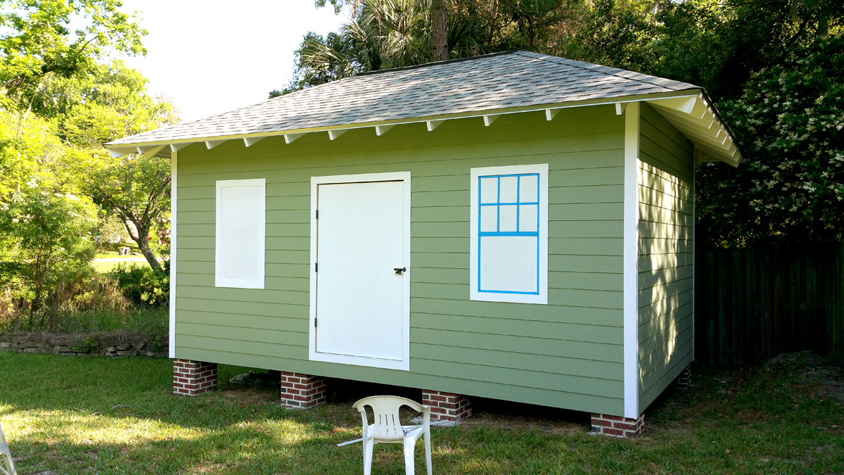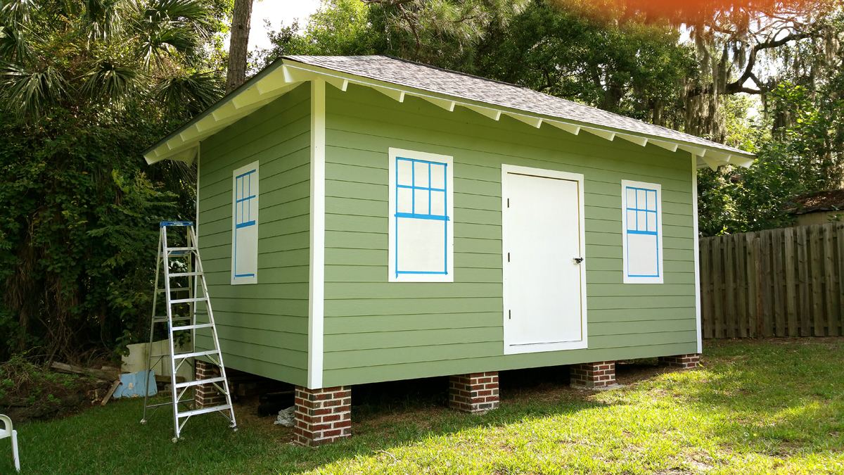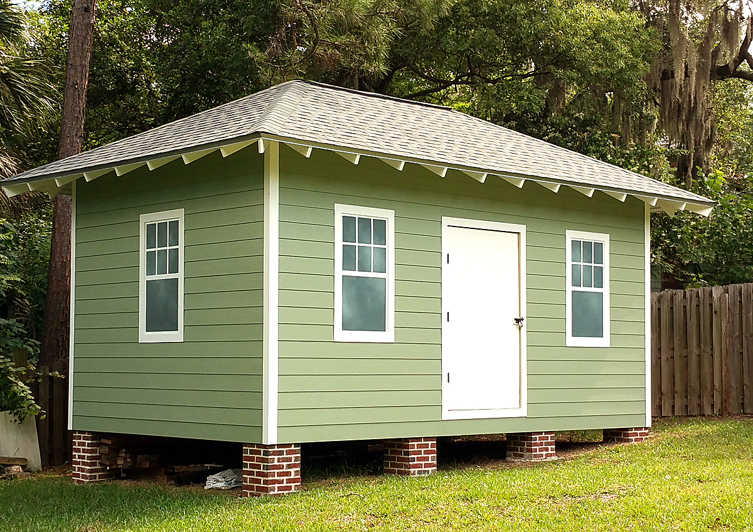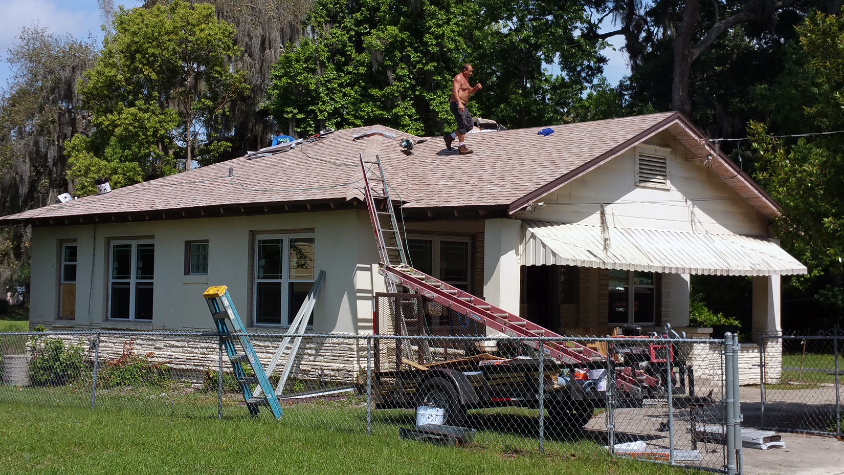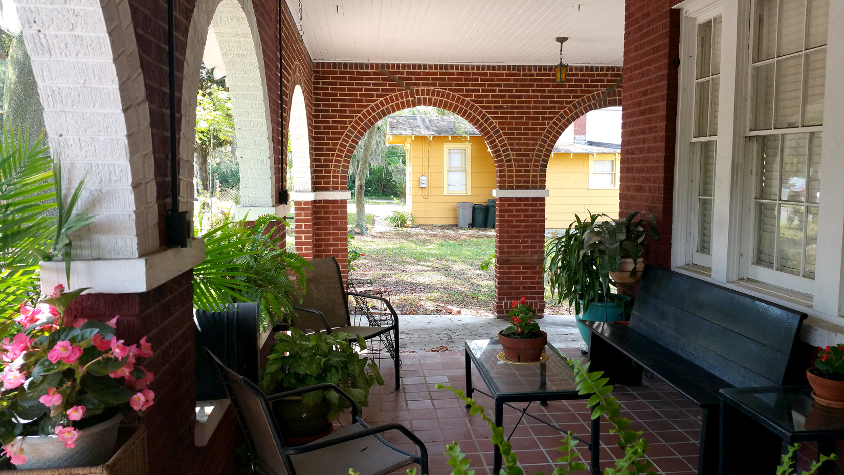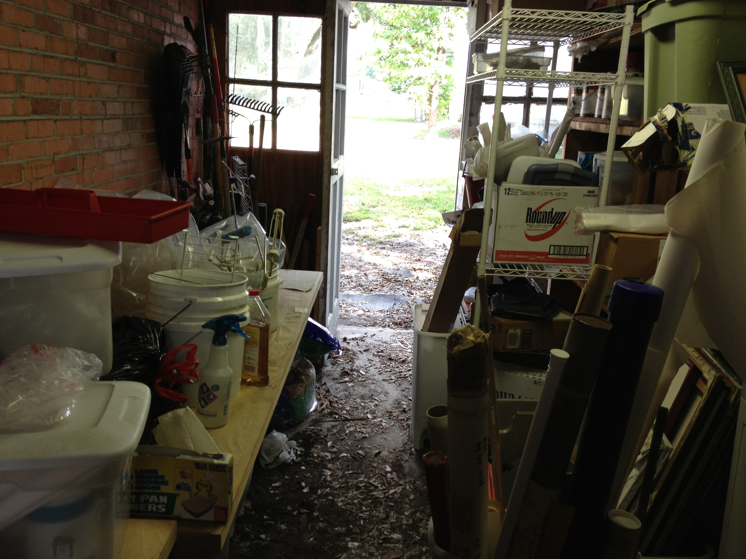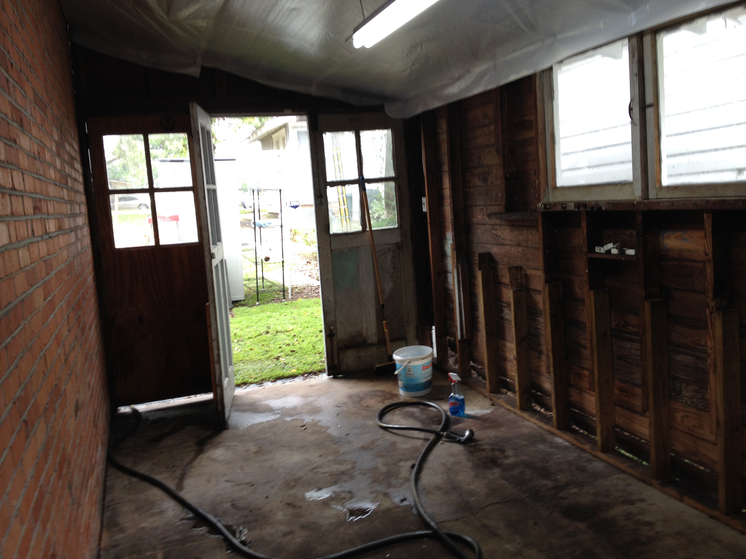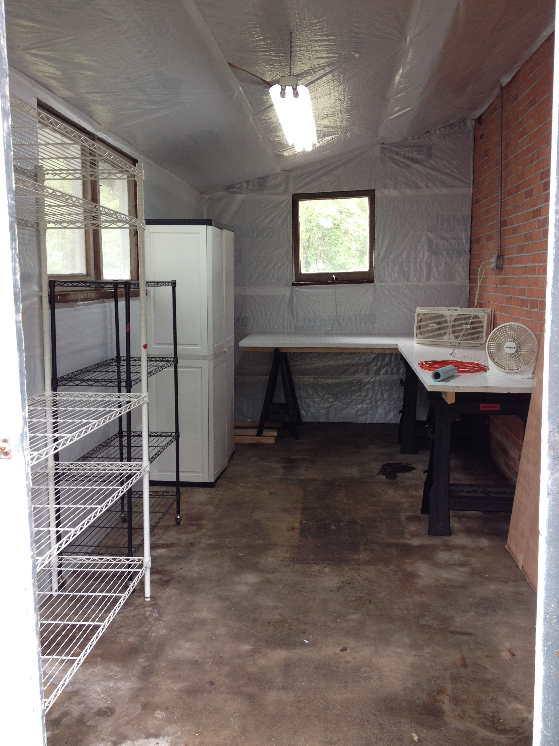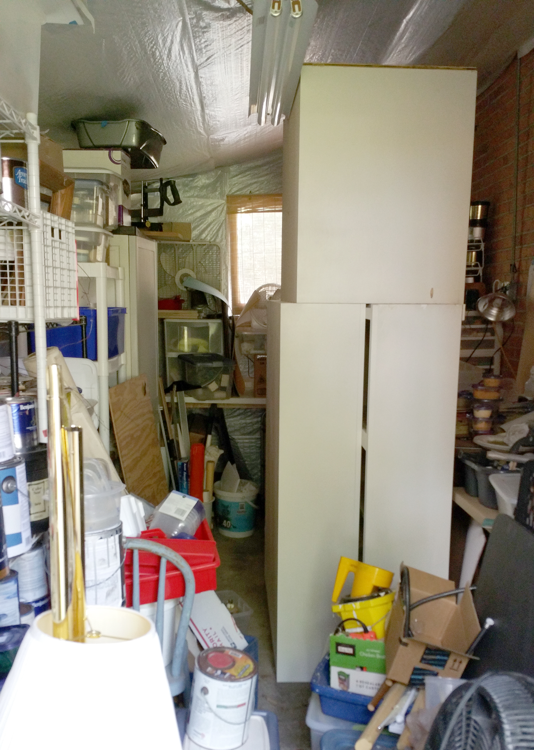
My studio has returned to chaos.
You can see the results of the Studio 3.0 Mural Commission posted on my Marsh Hawk Studio site.
As I mentioned there, once I completed that project, I was immediately out of town to work as a trainer/manager of independent insurance adjusters in Atlanta, GA. After six months, I returned home to move my parents from their rental to the finally ready “new” home. We’ve been working long days, every day to get them moved in. We’ve also changed every one of their doctors and dentists in this last 3 months. I hope to never see another “New Patient” form.
But, how about a few detail shots of our hard work?
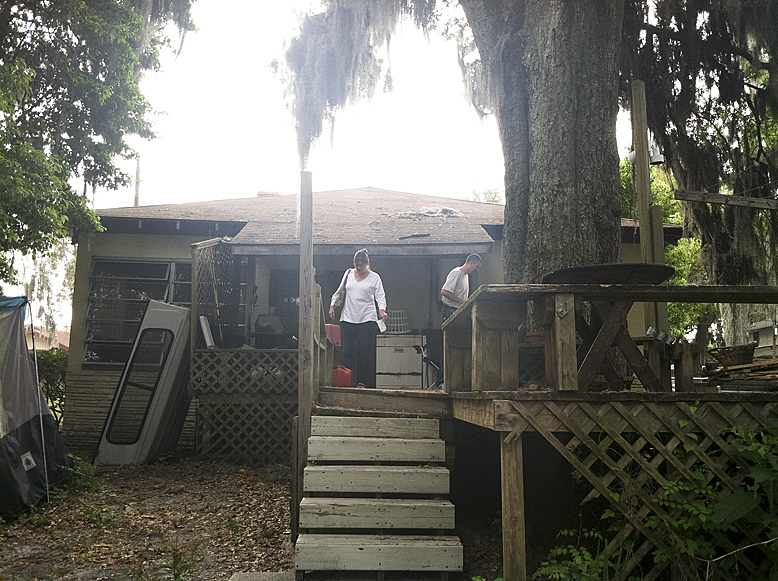
This shot was taken the day James and I first saw the house. You can see the monster tree and the rotting deck that wrapped around it. I remember thinking as I took this picture, “One day, that tree is going to cost us a whole lot of money.”
Two weeks after closing, we received a notice from the city that our neighbor had complained about it dropping limbs into her yard.
$6500.00 later, the tree and the liability hazard deck were gone.
The house had no laundry room. So we added that plus a mud room in the area of the old deck, then added the stoop. Pardon the ladders. Work yet to do.
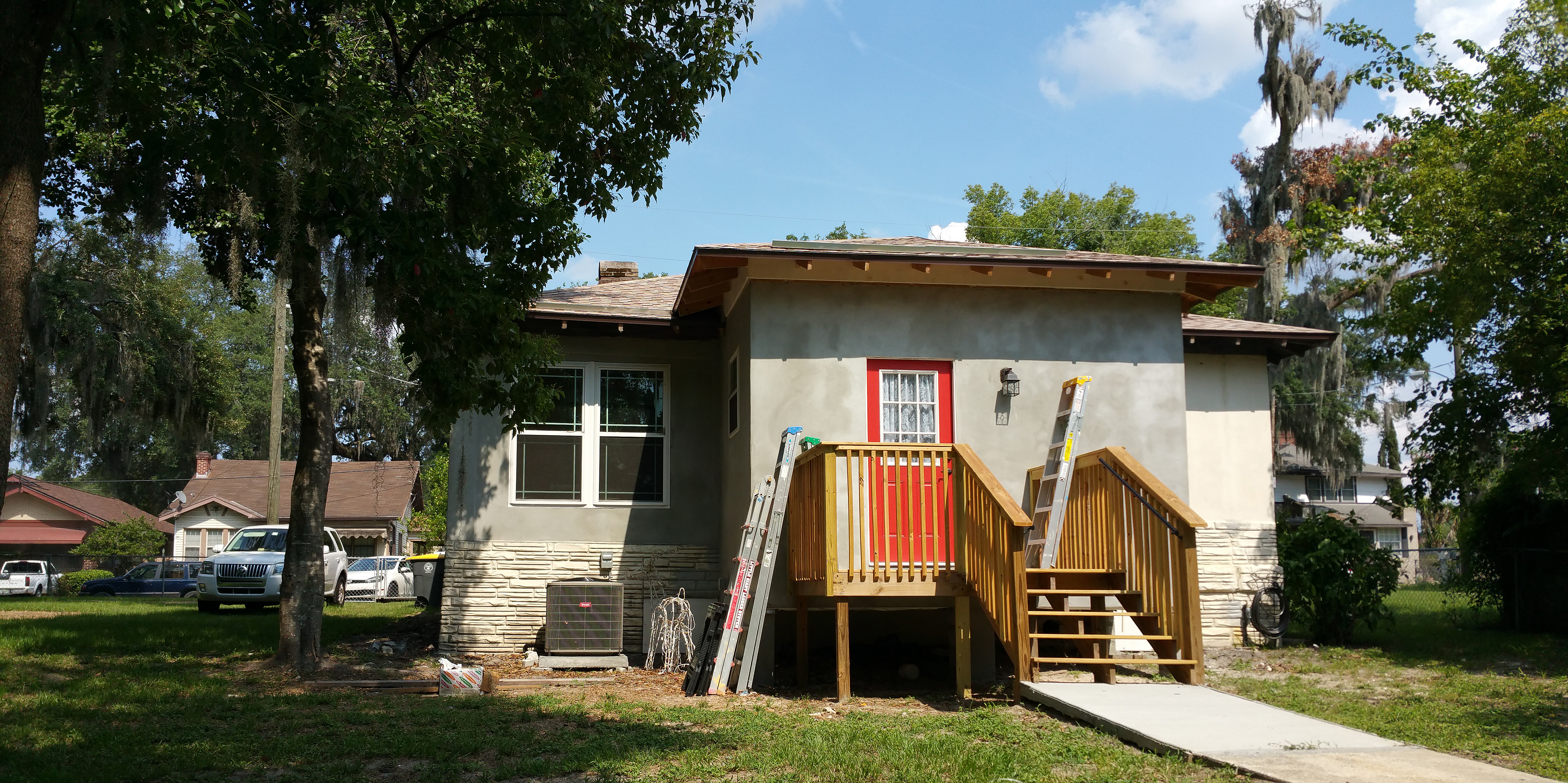
Along the way, the house was gutted and essentially rebuilt from the inside out. New wiring, plumbing, everything. When they started to tear out the interior plaster on the exterior walls, they discovered there was no lath, just plaster on terra cotta block walls. So, they left the plaster and stick built from the inside in order add insulation.
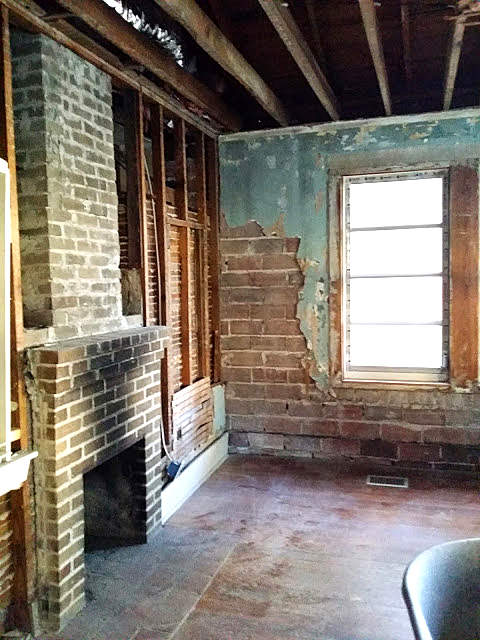
Add new roof, new windows and attic insulation and the folks are now snug.
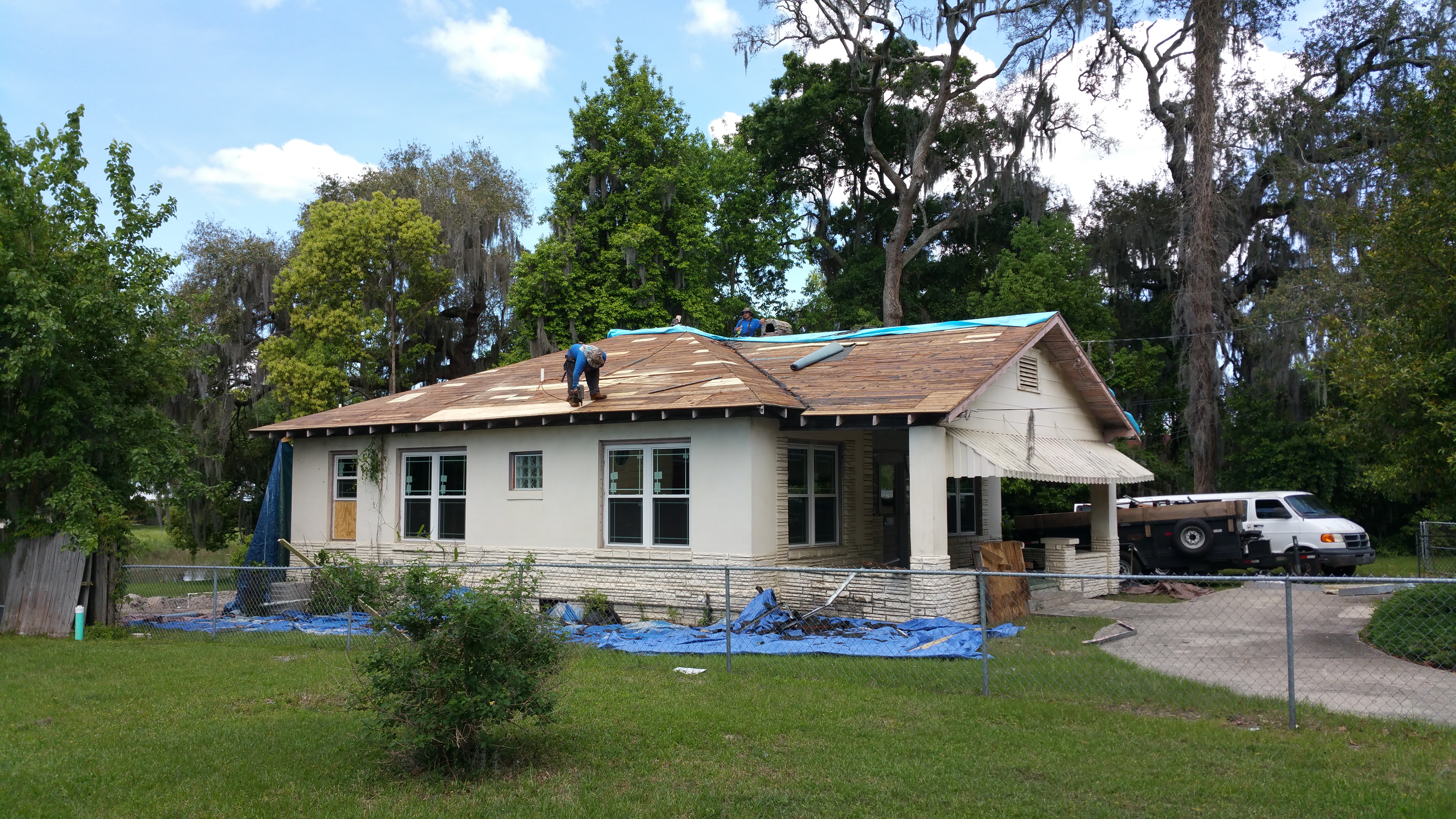
The ceilings throughout had been dropped. The new ones have been returned to their original 9’6″.
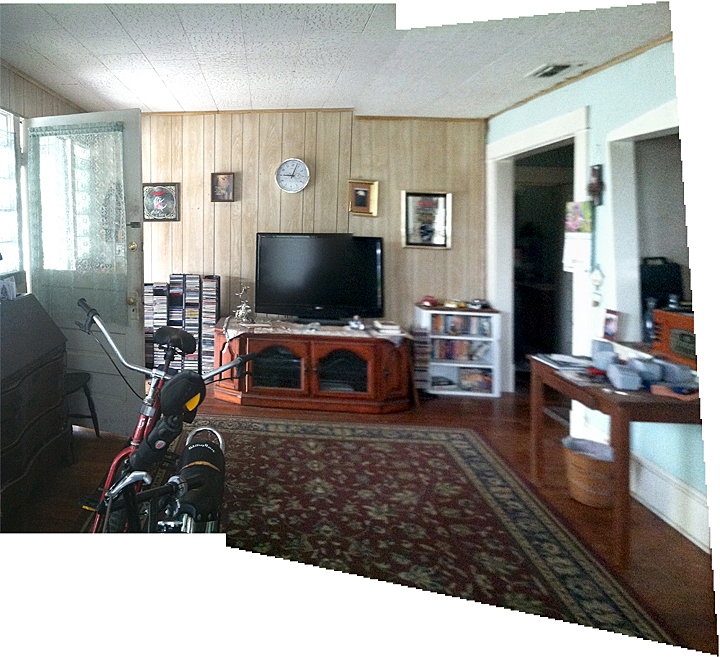
Living room with dropped ceilings.
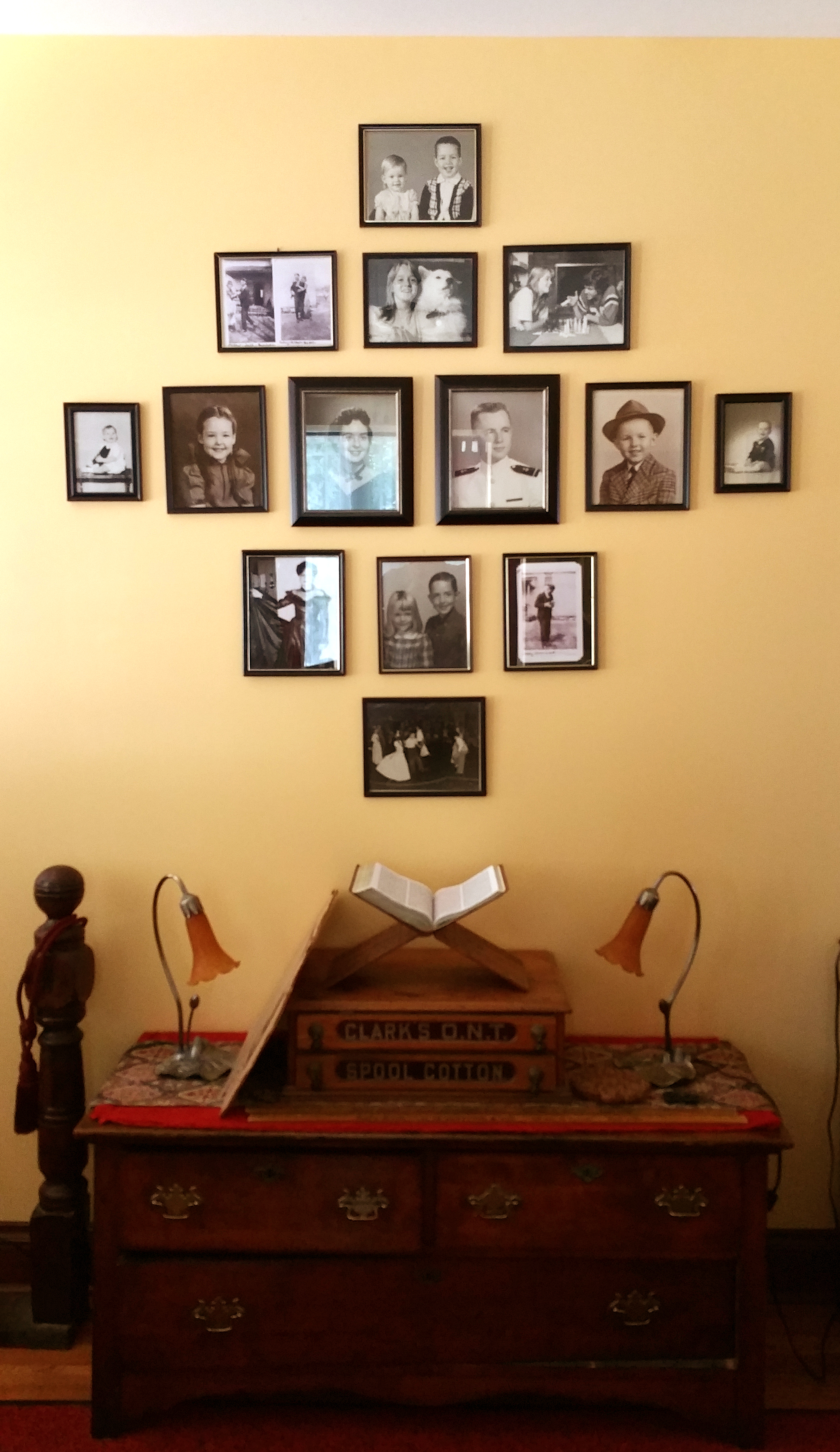
Same wall with ceilings restored to original height.
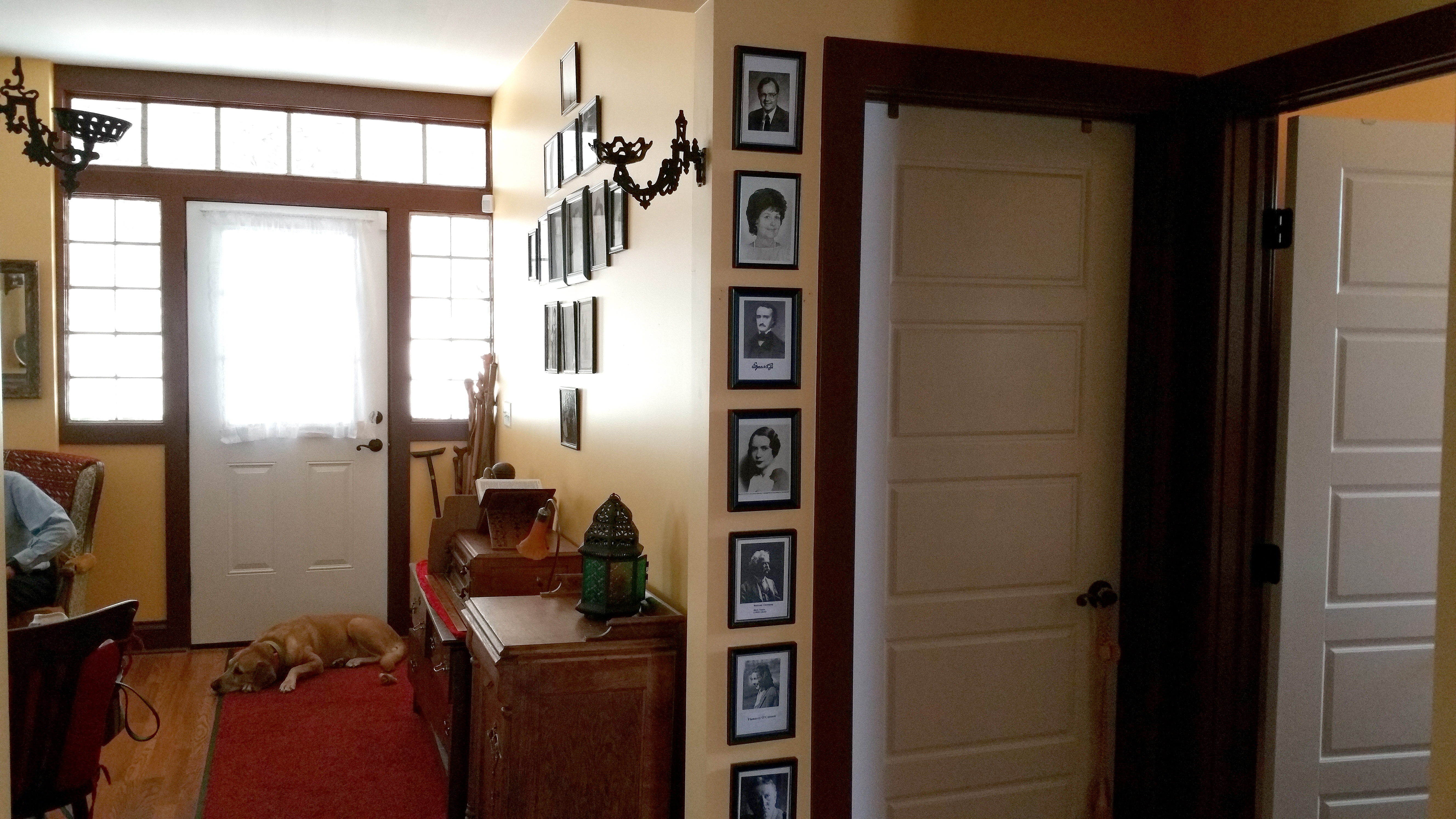
Showing the exposed upper glass block and the display of Mom’s favorite writers around the door to her writing room.
Raising the ceiling in the living room exposed the top row of glass block at the entry. Their exterior had been painted gray. Now they sparkle inside and out.
The exterior still needs some wood rot replaced and paint. But my parents are now ensconced, mostly unpacked and starting to get on with living.
Now for me: I’ve made myself available for work adjusting again but I may have to wait for tropical storm season to spool up before I can return. That makes me financially broke but anxious to use these slivers of free time to update my blogs and drag out my historical fiction project.

